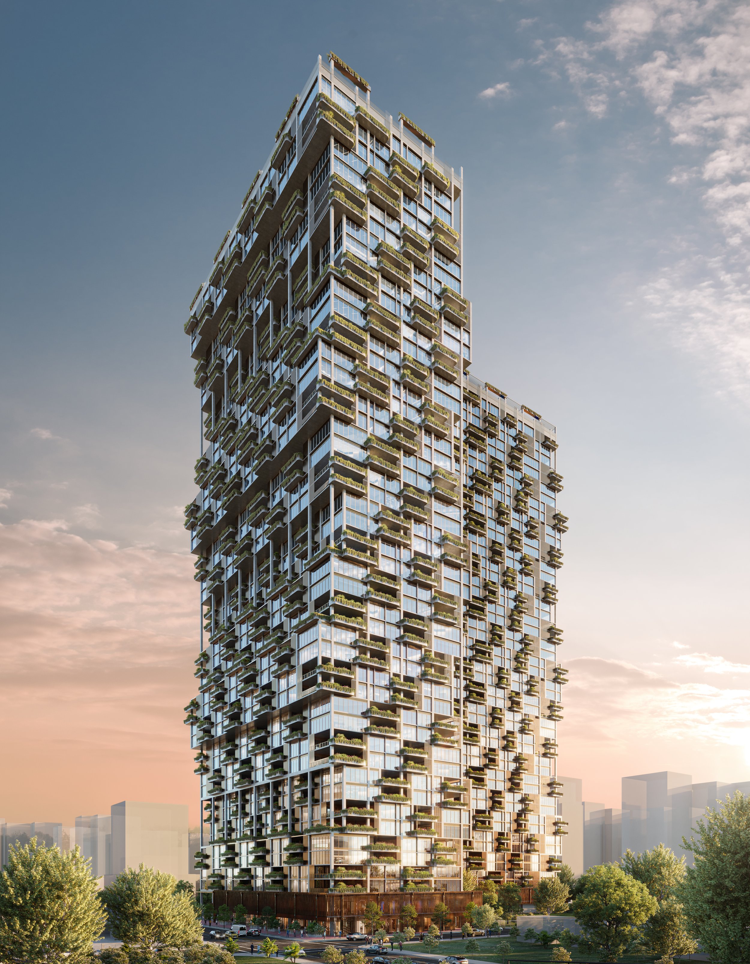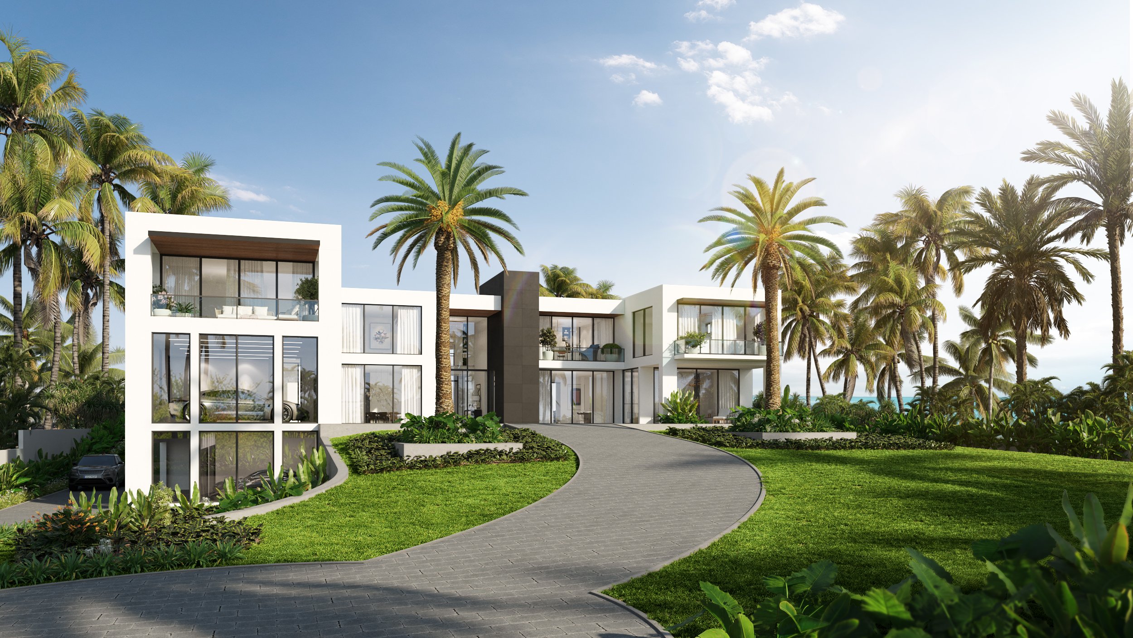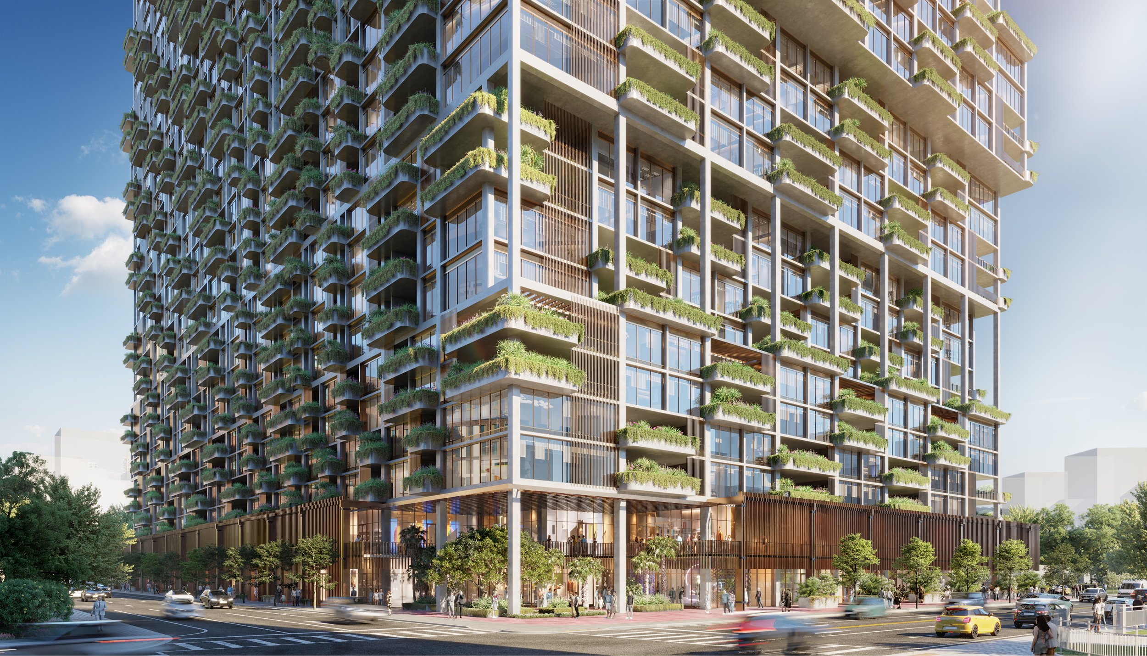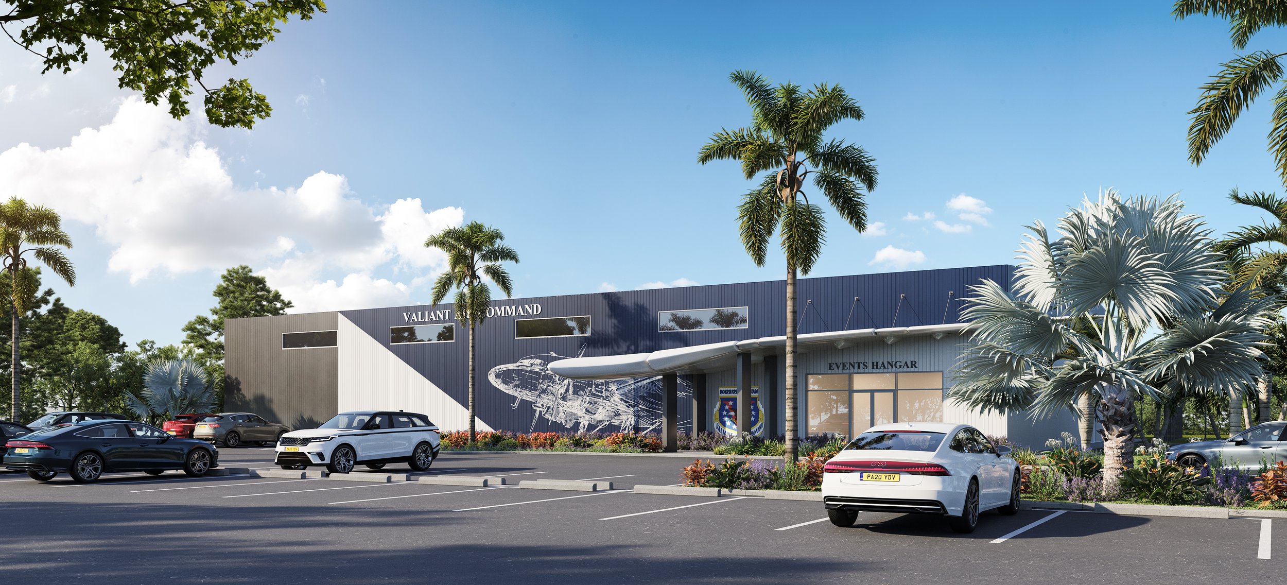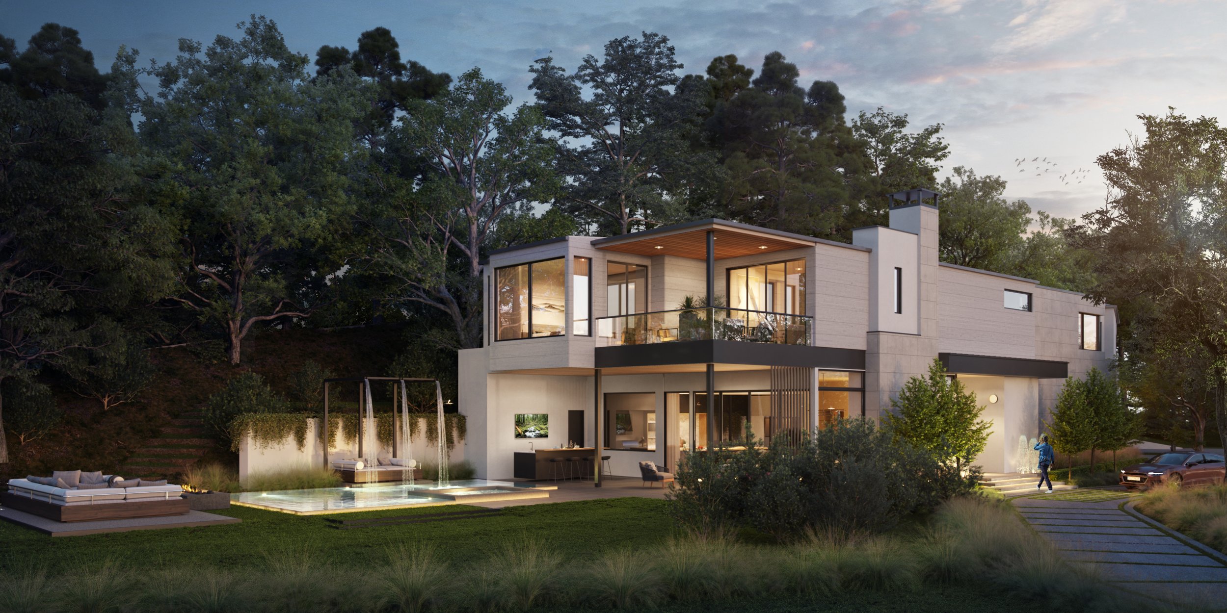
3D Architectural Design Services
Solving complex design issues where it matters most. Captivate and gain approvals from your clients with quality photorealistic visuals
Why Choose Our Architectural Design Services?
In the vibrant and competitive landscape of Florida's real estate and construction industries, it’s essential to have a reliable partner for your architectural needs. Our Architectural Design Services in Florida stand out for several reasons:
Expertise
Our team comprises skilled professionals with extensive knowledge of Florida’s architectural regulations and standards.
Innovative Solutions
We stay updated with the latest architectural trends and technologies, allowing us to provide innovative solutions tailored to your needs
Personalized Approach
We understand that every project is unique. Our personalized approach ensures that your vision is translated into a functional and aesthetically pleasing design.
Comprehensive Services
From initial concepts to the final touches, we offer a wide range of services that encompass every aspect of architectural design.
Our Services
Architectural Drafting Services
Our Architectural Drafting Services in Florida are designed to provide precise technical drawings and documentation essential for the construction phase. These detailed drafts serve as the backbone of your project, ensuring that all elements are accurately represented.
What We Offer
Detailed Plans: Our drafting services include comprehensive plans that cover all aspects of your project, from floor layouts to elevation views.
Code Compliance: We ensure that all drafting adheres to local building codes and regulations, reducing the risk of compliance issues during construction.
Coordination with Contractors: Our drafts are designed to facilitate seamless communication between clients and contractors, ensuring that everyone is on the same page.
Schematic Design Service
Our Schematic Design Service in Florida focuses on translating your ideas into visual representations. This essential phase in the architectural design process involves creating initial sketches and layouts that reflect your vision. We work closely with you to ensure that the designs align with your expectations and requirements.
Benefits of Schematic Design
Visual Clarity: Our schematic designs provide a clear visual understanding of the project, helping clients grasp the overall layout and flow.
Efficient Decision-Making: Early visualization aids in making informed decisions about design elements and functionality.
Cost-Effective: Identifying potential issues during the schematic design phase can save time and resources in the long run.
Architectural Drafting Service
When you choose our Architectural Drafting Service in Florida, you benefit from our meticulous attention to detail. Our draftsmen use the latest technology and software to create accurate and clear architectural drawings that serve as reliable guides throughout the construction process.
Key Features of Our Drafting Service
Expert Technicians: Our skilled draftsmen are well-versed in various drafting techniques and software, ensuring high-quality outputs.
Timely Delivery: We understand the importance of timelines in construction projects. Our team is committed to delivering drafts on schedule.
Collaboration: We work collaboratively with other professionals, including engineers and contractors, to ensure that all aspects of the design are integrated seamlessly.
Why Panoram CGI Stands Out
Choosing PanoramCGI for your Architectural Design Services in Florida means selecting a partner that values creativity, quality, and integrity. Here’s why we are the preferred choice for many clients:
Client-Centric Philosophy: We prioritize our clients' needs and work closely with them throughout the design process, ensuring their vision is realized.
Sustainable Practices: We are committed to environmentally friendly design solutions that minimize ecological impact and promote sustainability.
Innovative Technologies: Our use of cutting-edge design software and technologies enhances the design process, ensuring accuracy and efficiency.
Our Process
Consultation
We begin with a thorough consultation to understand your project requirements, vision, and goals. This step allows us to align our services with your needs effectively.
Review and Revision
We provide opportunities for you to review the designs and request revisions. Our goal is to ensure your satisfaction with every aspect of the design.
Design Phase
During the design phase, we create schematic designs and drafts, working collaboratively with you to ensure all aspects meet your expectations.
Finalization and Documentation
Once the designs are finalized, we prepare the necessary documentation and detailed architectural drawings for construction.
How 3D Rendering changes architecture Business
Architects can benefit from 3D renderings in multiple ways, enhancing various aspects of the design, presentation, and execution of their projects. Here are some key benefits:
Enhanced Visualization
Visualize your architectural designs with accuracy. Materials and finishes are visualized in their true form.
Early Detection of Issues
Identify design flaws and spatial conflicts early in the process to reduce costly revisions during construction.
Improved Communication
Show your clients a tangible representation of your vision to secure approvals and funding.
Cost and Time Efficiency
Visualizing every aspect of the design in 3D allows for more streamlined workflow. Save time now.
Marketing and Presentation
Make your proposals more compelling and competitive. Use them to attract potential clients and investors.
Competitive Edge
Showcase your commitment to innovation and modern design practices. Set yourself apart in a competitive market.
Types of 3D Solutions for Architects
-

Interior Renderings
Interior Renders help showcase your project interior design, spatial layout, lighting and decor in its truest form.
-
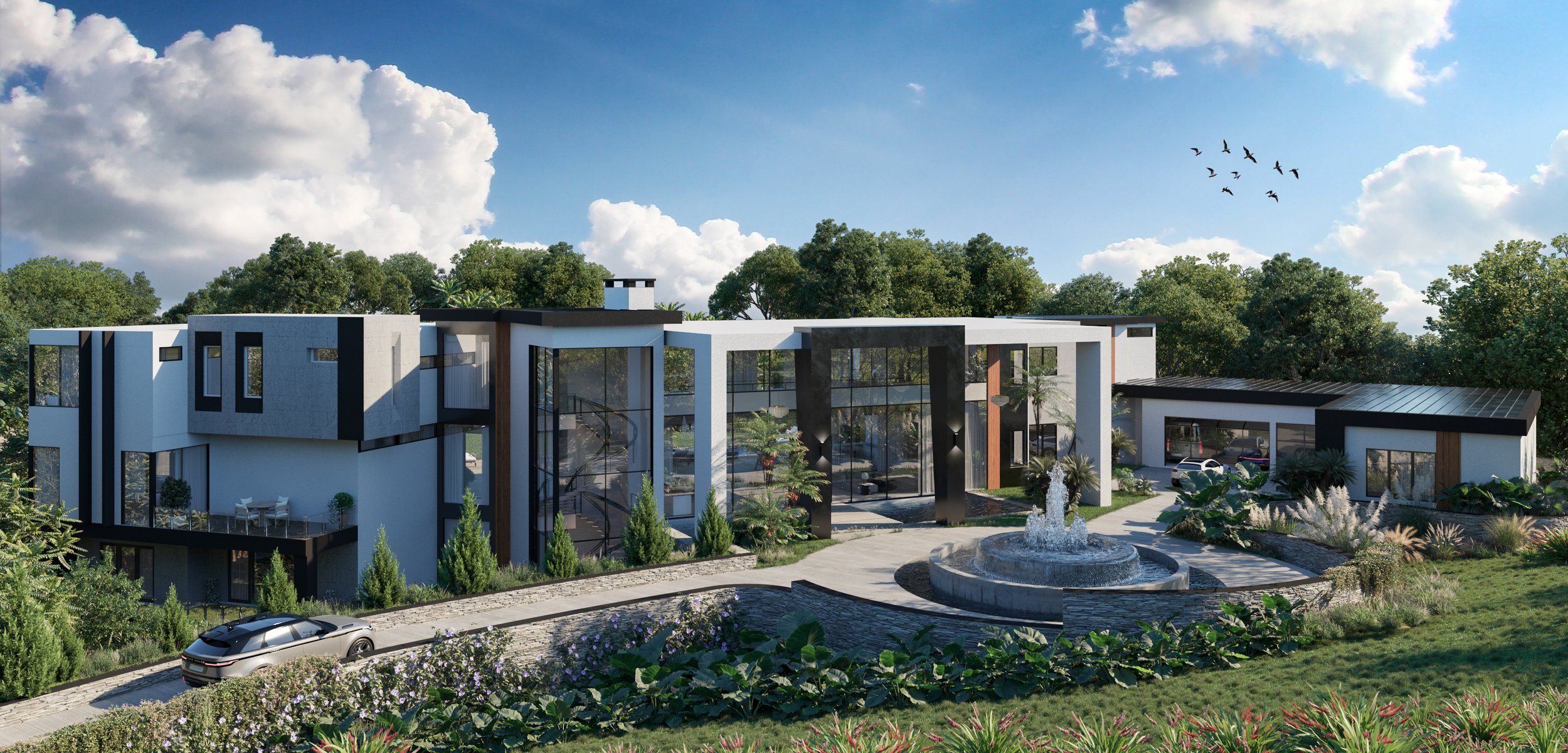
Exterior Renderings
Create highly realistic and detailed visual representations of the exterior of buildings or structures.
-
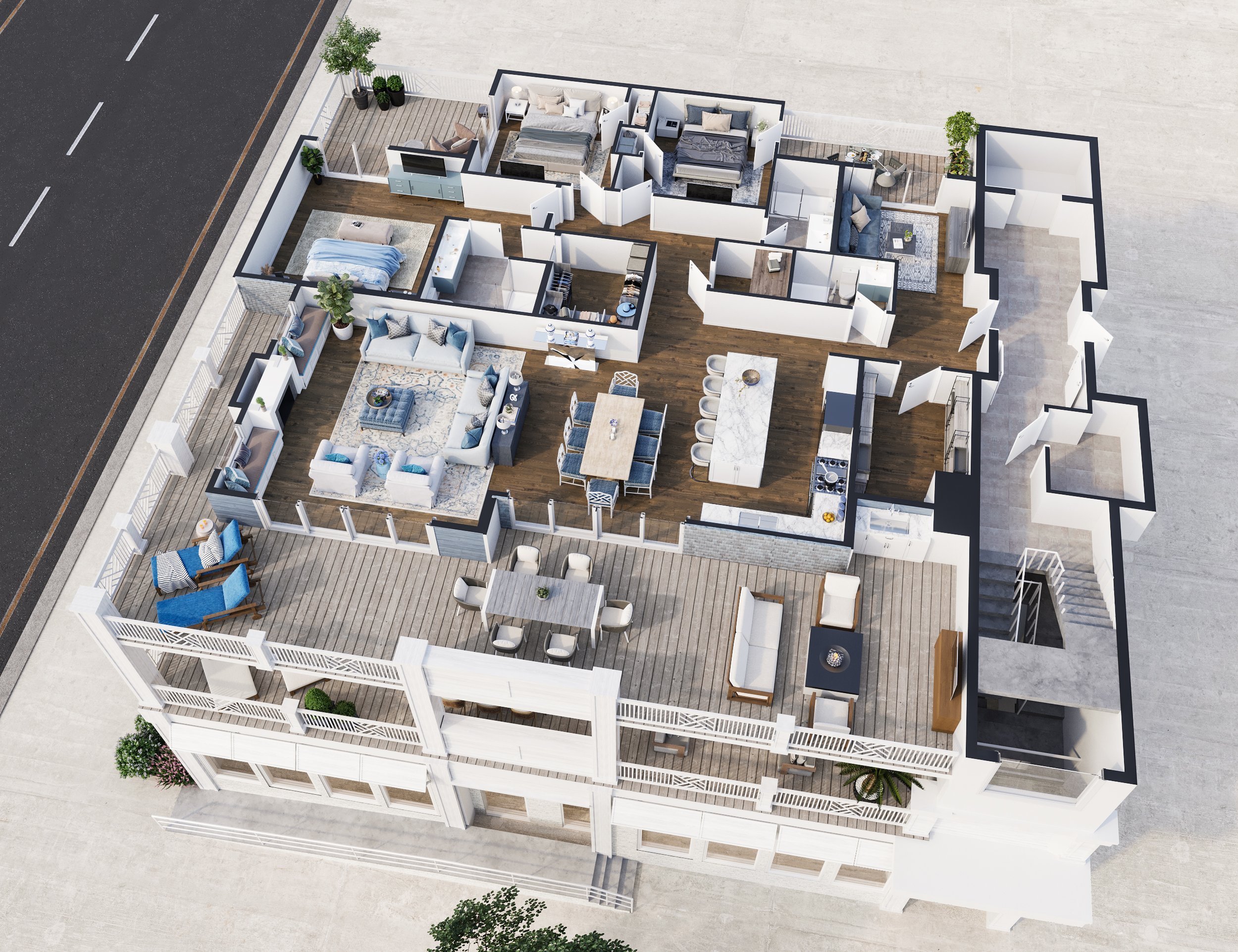
3D Floor Plans
3D floor plans provide a detailed and interactive visualization of your architectural or interior design projects allowing you to explore the space from different angles and perspectives.
-
Virtual Tours
Our cutting-edge technology allows you to create virtual walkthroughs of your properties, giving potential buyers a realistic and engaging experience.
-

CG Fly | Walkthrough
With our advanced technology, you can virtually navigate through your architectural spaces, experiencing the layout, materials, and ambiance firsthand.
-

Drawings Assist
Our drawing assistance for 3D renderings combines artistic insight with technical expertise to help you visualize and create stunning three-dimensional artwork.
Professional CGI Team
Dedicated CGI Team : Your team will consist of project manager, Art Director and CGI Artist.
Scalability and Reliability : If you have a large-scale project, the team can quickly scale up to maintain quality and accuracy, making sure your project is running smoothly and on time.
QA Check : All project run through a quality check upon submissions from our project managers and principal.
Consistency all the way : As the project volume increase, project manager are making sure that all visuals maintain consistent quality, accuracy, and style throughout all your projects.
CGI Project Management Simplified through your Client Portal
Better Communication than Email
Speak with your Project Manager at any moment and provide your commentary and feedback all in one place. upload your documents in real time.
Better File Management
Upload your files conveniently to your portal, all in one location. Create folders and organize your documents for easy access.
Feedback Made Easy
Provide comments and feedback on progress updates through the message board or provide clear “mark ups” on the images for your convenience.
Quickly Access Payments and Invoices
Conveniently pay for service online and access accounting invoices through your portal.
Email Notifications
Get notified once our team sends you messages through the message boards or when project updates are ready for your review.
Go Mobile
We know you’re on the go. Whether it’s site visits, scheduled meetings, or out of office. Take your work mobile and have full access to all features.
Ready to get started?
Are you ready to bring your architectural vision to life? Contact us today to learn more about our Architectural Design Services in Florida. Our team is eager to assist you in your journey toward creating a remarkable space that reflects your style and meets your needs.


