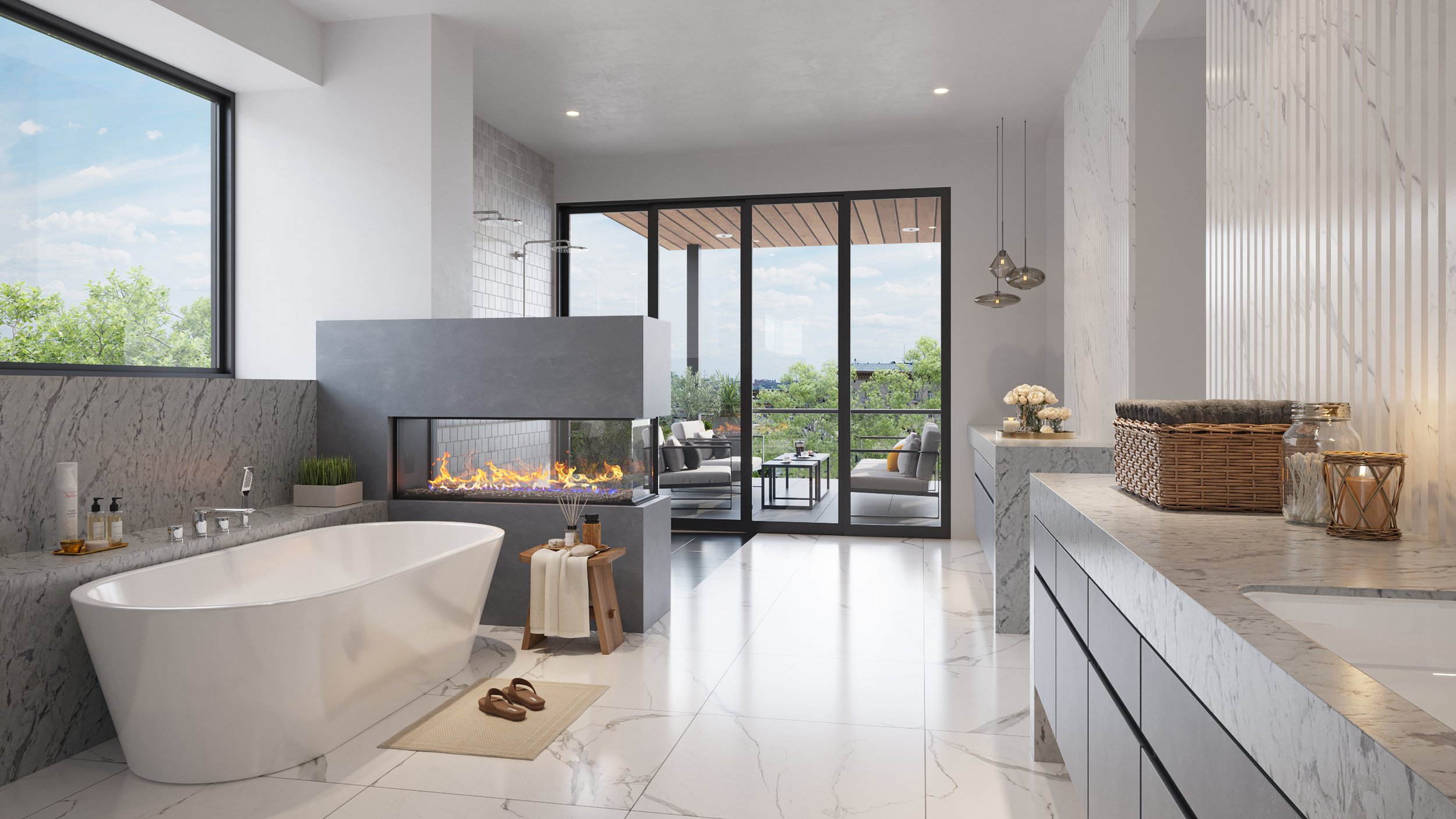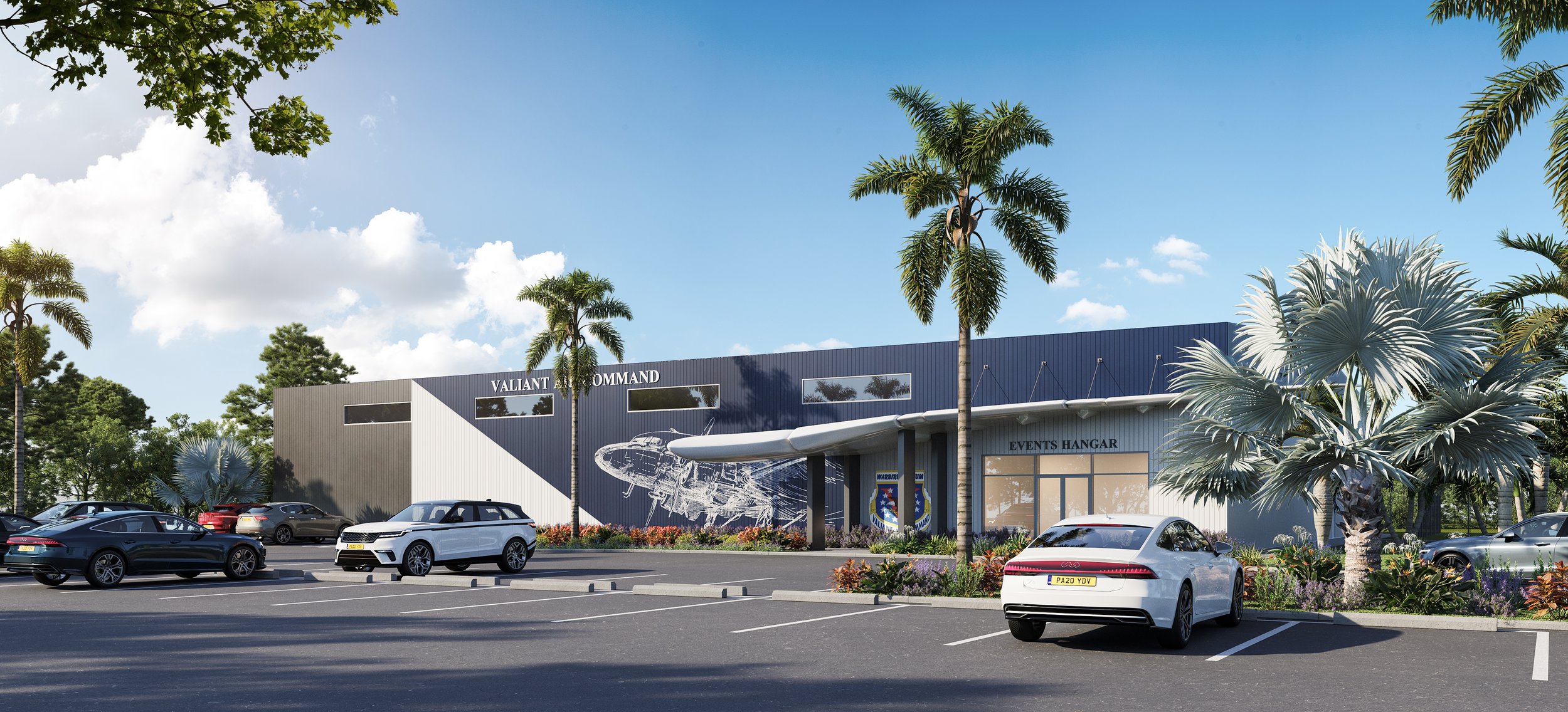
Transform your Vision with Panoram CGI, The Leading 3D Rendering Consultant in Florida
Experience the Power of High-Quality 3D Architectural Rendering & Visualization Services
Connect with our Experts
Architectural CGI Rendering | 3D Commercial Building Rendering Services
At PanoramCGI, we specialize in providing top-tier Architectural CGI Rendering Services, offering stunning visualizations that bring your projects to life. Whether you're working on a residential, commercial, or mixed-use development, our 3D Commercial Building Rendering and Architectural 3D Rendering Services offer photorealistic renderings that enhance every aspect of your architectural vision. We help architects, designers, developers, and real estate professionals showcase their projects with the highest level of precision and impact.
Why Choose PanoramCGI for Your 3D Architectural Rendering Needs?
-

Expertise in Florida’s Architectural Landscape
With years of experience in Florida’s unique architectural market, we understand the design preferences and requirements of the region. Whether you’re working on a commercial development, residential project, or mixed-use space, our deep knowledge ensures we deliver tailored solutions that perfectly match your vision.
-

Cutting-Edge Technology for Realistic Renderings
We use the latest 3D rendering technology to produce highly detailed and accurate renderings. Our advanced software allows us to create photorealistic images of both commercial buildings and interior spaces, providing a precise visualization of your project that exceeds expectations.
-

Tailored, Collaborative Process
We prioritize collaboration with our clients throughout the rendering process. From initial concept to final render, we work closely with architects, designers, and developers to ensure every detail is aligned with your project goals and that the final product reflects your vision perfectly.
-
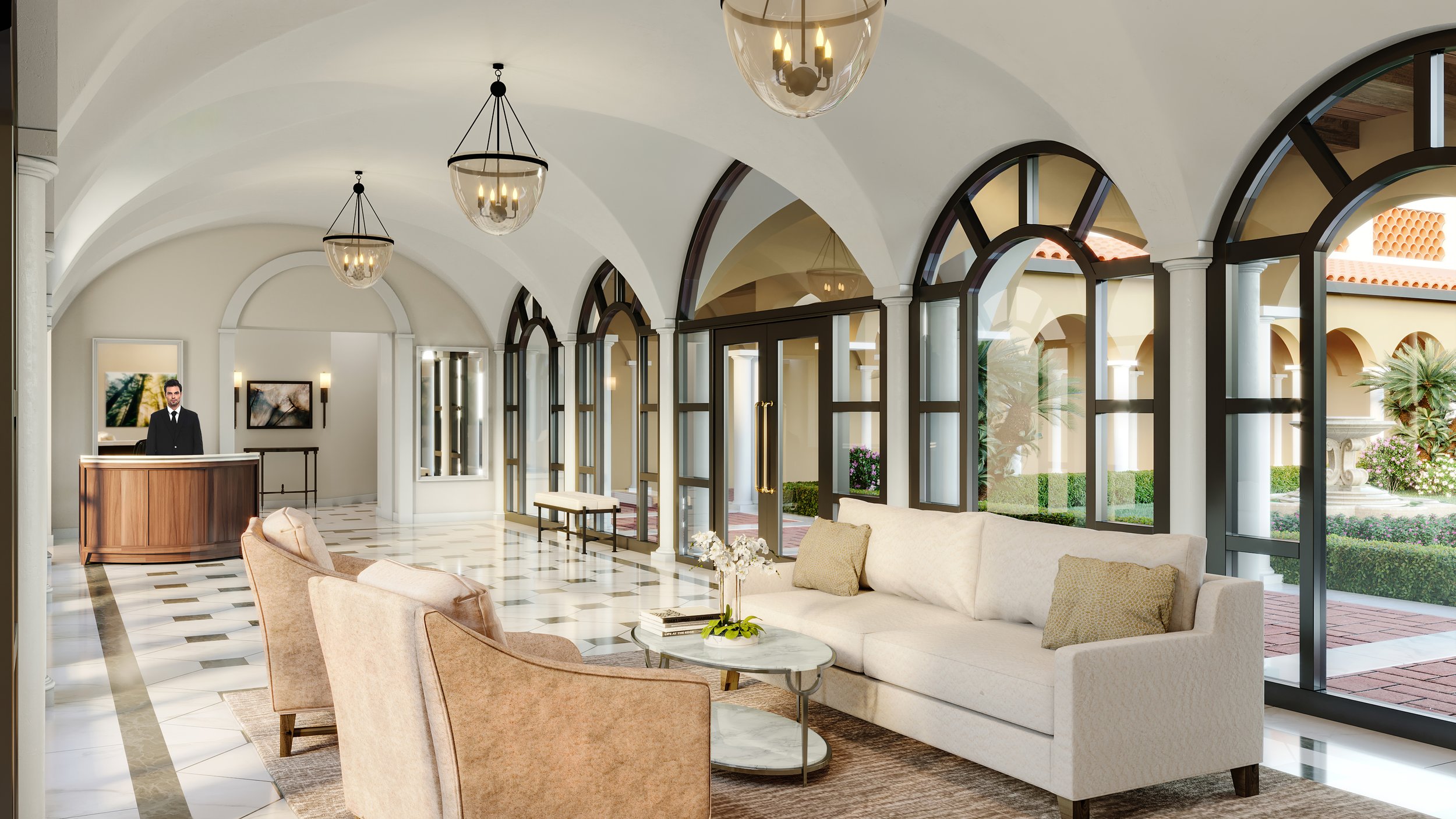
Exceptional Quality and Attention to Detail
Our commitment to excellence is reflected in every render we create. We pay meticulous attention to details such as materials, textures, lighting, and finishes, ensuring that our 3D architectural rendering services and interior visualizations are not only visually stunning but also true to your design intent.
Our 3D Commercial Building Rendering Services
Our 3D commercial building rendering services are designed to cater to developers, architects, and designers working on commercial projects. From office buildings to retail spaces, hotels, and mixed-use developments, we provide accurate renderings that allow stakeholders to visualize the final result long before the first brick is laid.
With our Architectural 3D Rendering Services in Florida, we help streamline the decision-making process, enabling developers to make informed choices about design elements, materials, and layout. Our team works closely with clients to understand the specific needs of each project, ensuring that the renderings reflect the desired aesthetics and functionality of the commercial building.
Realistic Visualizations: Our renderings capture every detail of the building, from the architecture to the materials, lighting, and surrounding environment.
Enhanced Communication: Present your design to clients, investors, and stakeholders with a clear, realistic representation, ensuring everyone is on the same page.
Design Flexibility: Explore different design options and layouts to make the best decision for your project, whether it's adjusting the exterior aesthetics or refining interior spaces.
Pre-Construction Insights: Identify potential issues early on, making changes in the design process to avoid costly revisions during construction.
Key Benefits of Our 3D Commercial Building Renderings
Architectural 3D Rendering for Residential and Mixed-Use Projects
Beyond commercial projects, we also specialize in Architectural 3D Rendering Services for residential and mixed-use developments. Whether you're designing a high-end luxury home or a multi-family residential building, our architectural rendering services provide a clear vision of your project’s potential.
Our 3D renderings in Florida can be used for marketing purposes, allowing real estate professionals to showcase properties before they’re even built. Potential buyers and investors will be able to fully visualize the space, leading to quicker decisions and increased interest in your property
Showcase Interior Design:
Our 3D interior rendering services provide a detailed and realistic visualization of every room, helping you decide on layouts, colors, materials, and finishes before the project begins.
Marketing and Sales
Present your vision to clients with photorealistic visuals, elevating the appeal of your property in a competitive market
Why 3D Renderings Are Essential for Residential Projects
Design Exploration
Try different design options for floor plans, landscaping, and interiors to find the best configuration for your space.
Cutting-Edge 3D Visualization Techniques
Our 3D visualization interior services utilize the latest software and technology to provide photorealistic renderings that are as close to reality as possible. With our expertise, we help architects and designers visualize their interior designs in ways that go beyond traditional sketches or blueprints.
We also offer aerial rendering services, providing a bird’s-eye view of your project that can highlight the building’s integration with its environment. This is particularly useful for large commercial developments or mixed-use projects, where understanding the building's relationship with its surroundings is crucial.
Interior Layouts: Our interior rendering services provide a clear understanding of how furniture, fixtures, and layouts will look within a space, helping you refine the design.
Lighting and Ambience: We use advanced rendering techniques to replicate natural and artificial lighting effects, allowing you to assess the mood and feel of a space.
Material and Texture Details: Get a detailed look at how materials will look and interact within a space, helping you make decisions about flooring, wall coverings, furniture, and more.
Interior Design Renderings That Enhance Your Vision

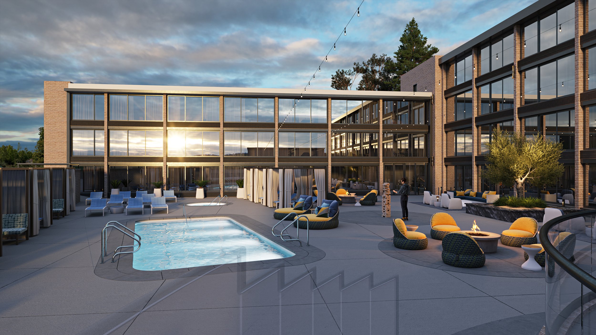

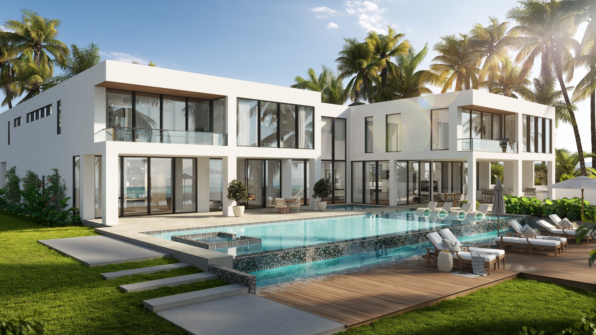

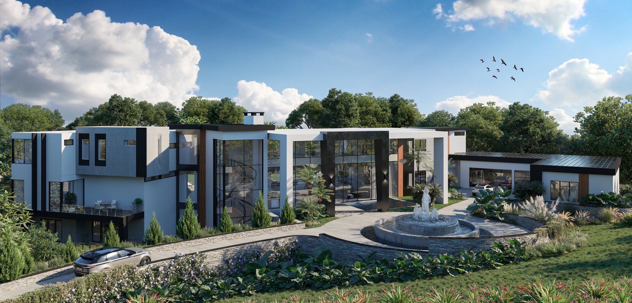
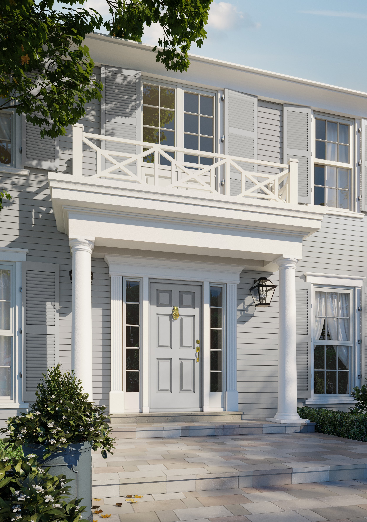
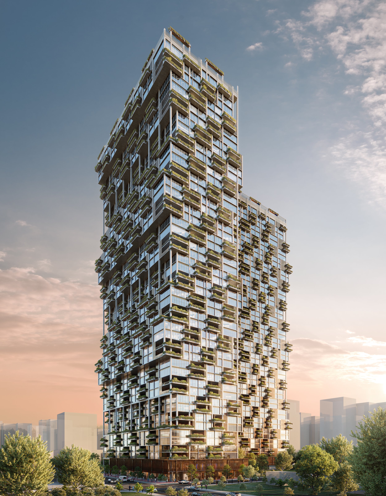
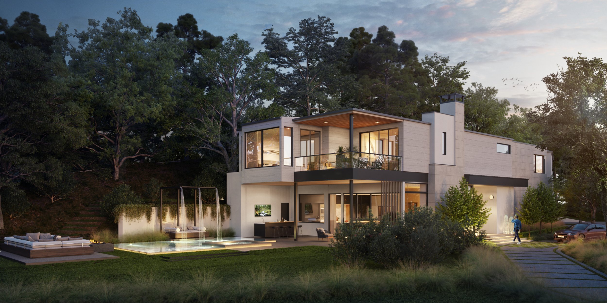
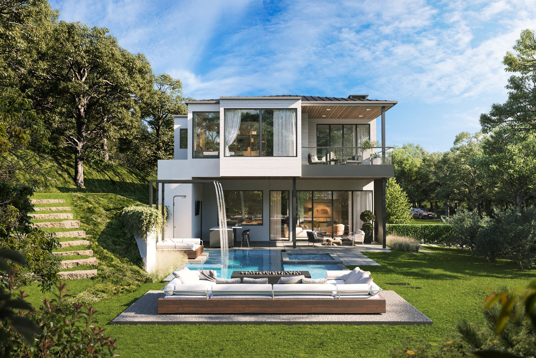
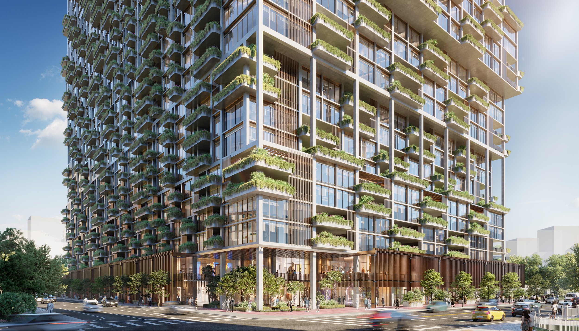
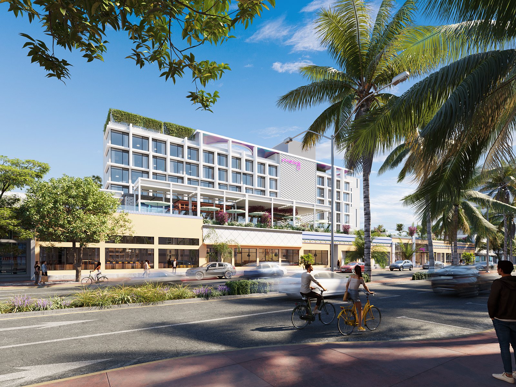
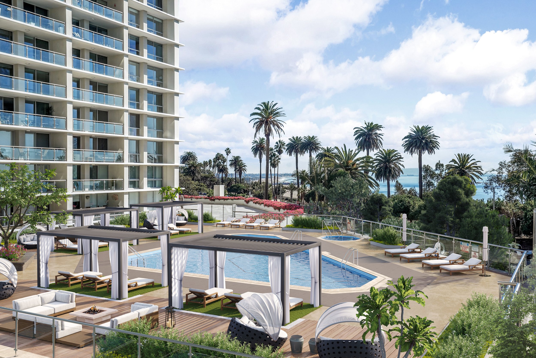
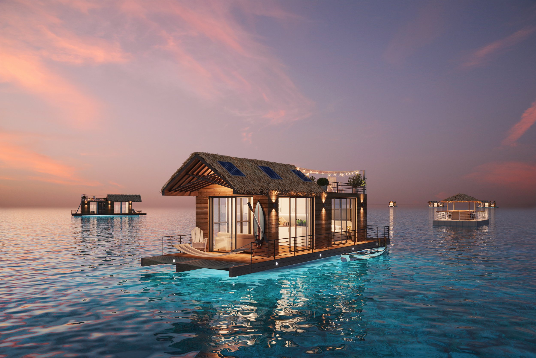
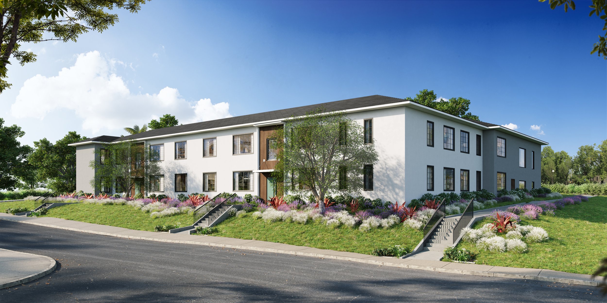
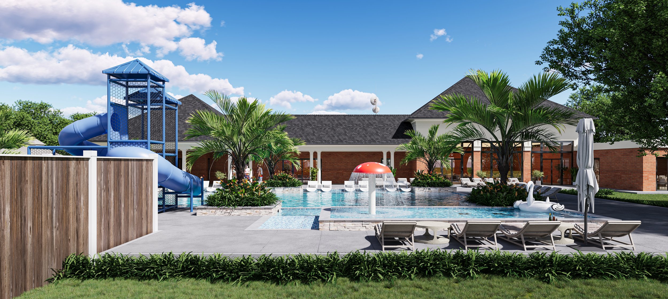
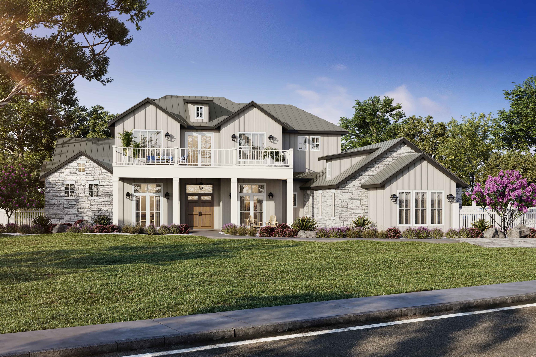
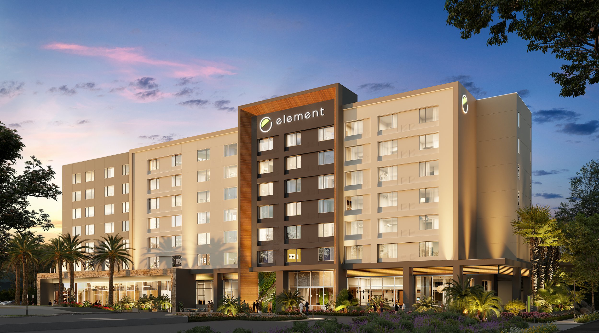
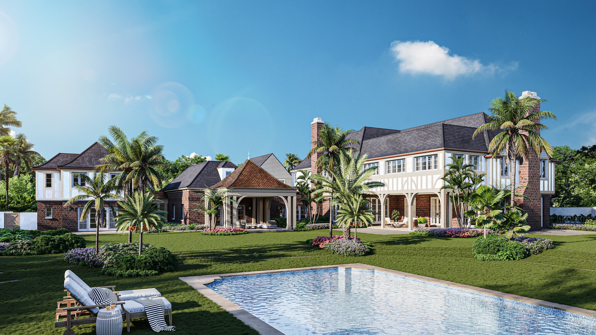
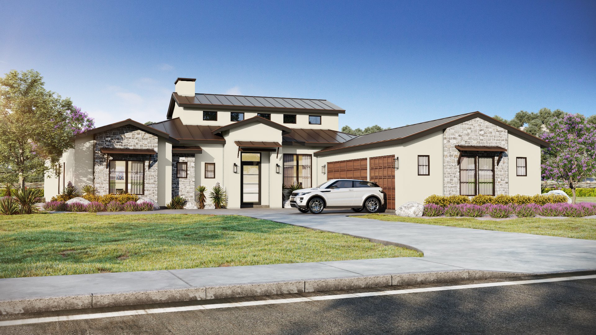
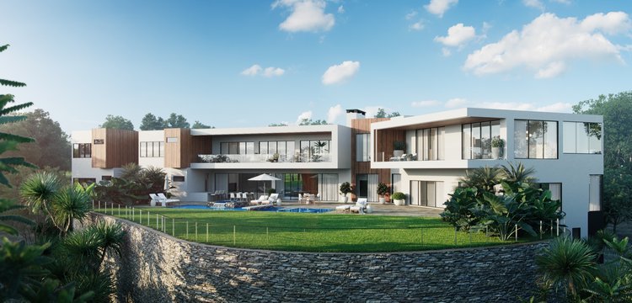
Why Choose Panoram CGI for your 3D Architectural Rendering Needs?
In the dynamic fields of interior design, architecture, real estate development, construction, and marketing, standing out is crucial. Panoram CGI, a leading visualization firm in the architectural and CGI industry, offers cutting-edge interior renderings and visualizations that elevate your projects to the next level. Here's why our services are indispensable for your business:
3d Architectural Visualization Services
And Its Benefits for your Business
Interior Designers
Bring your Concepts to Life
Imagine presenting your design ideas with vivid, photorealistic renderings that captivate clients instantly. Panoram CGI helps you:
Showcase Realistic Designs: Present detailed, lifelike visualizations of your designs, ensuring clients understand and appreciate your vision.
Enhance Client Presentations: Leave a lasting impression with high-quality visuals that highlight your creativity and attention to detail.
Save Time and Resources: Avoid costly revisions by getting precise feedback early in the design process with our realistic renderings.
Marketing Agencies
Amplify Your Campaigns with Stunning Interior Renderings
For marketing agencies, impactful visuals are key to successful campaigns. Our services enable you to:
Create Engaging Content: Develop compelling visual content that grabs attention and drives engagement across various platforms.
Strengthen Brand Identity: Use high-quality renderings to create a consistent and professional brand image for your clients.
Increase Conversion Rates: Attract and convert more leads with visually appealing and persuasive marketing materials.
Architects
Communicate with Clarity and Precision
For architects, clear communication of complex ideas is essential. Our visualizations help you:
Demonstrate Architectural Concepts: Accurately depict architectural plans and designs, making it easier for stakeholders to grasp intricate details.
Facilitate Approvals: Speed up approval processes with compelling visual presentations that clearly convey your ideas to clients, regulators, and investors.
Refine Designs Efficiently: Use our renderings to identify and resolve design issues before construction begins, saving time and reducing costs.
Builders | Contractors
Improve Project Planning and Execution
Builders benefit from our visualizations by:
Streamlining Project Planning: Use detailed renderings to plan and communicate construction phases more effectively.
Reducing Errors: Identify and address potential issues before they arise, minimizing costly on-site mistakes.
Enhancing Client Communication: Provide clients with clear, understandable visuals of the project's progress and final outcome.
Real Estate Developers
Boost Your Marketing and Sales Efforts
In real estate development, visual appeal can make or break a deal. With Panoram CGI, you can:
Enhance Property Listings: Stand out in a crowded market with stunning visual content that attracts potential buyers and investors.
Visualize Future Projects: Help clients envision the final product with realistic renderings of properties still under construction.
Increase Pre-Sales: Drive pre-sales by showcasing your developments in the best possible light, convincing buyers of the project's potential.
Why Panoram CGI?
At Panoram CGI, we are dedicated to delivering exceptional interior renderings that set you apart. Here’s what makes us the best choice:
Expertise: Our team of skilled artists and designers has extensive experience in creating stunning interior renderings.
Innovation: We use the latest technology and techniques to produce realistic and breathtaking visuals.
Client-Centric Approach: We work closely with you to understand your vision and deliver customized solutions tailored to your needs.
Frequently Asked Questions
-
Computer Generated Images (CGI), also known as 3D rendering, is the process of digitally creating the highest quality, three-dimensional images of interior or exterior spaces. It has become a highly-regarded tool and has transformed the architecture industry.
-
3D architectural renderings are digital visualizations of a building or interior design created using specialized 3D rendering software. These renderings provide a detailed, photorealistic image of a project before it is built, allowing clients to visualize the final result. Whether it's a 3D commercial building rendering or an interior visualization, these renderings offer a comprehensive look at the design, helping to make informed decisions and communicate ideas effectively.
-
3D renderings help by offering a clear, visual representation of your design concept. They enable clients to identify potential issues early on, make informed decisions about materials and design elements, and showcase the project to stakeholders, investors, or clients. Whether it's exterior designs or detailed 3D interior rendering services, these visualizations can help refine your project before construction begins, saving both time and costs.
-
Yes! We offer a full range of services for both commercial architectural rendering and residential architectural rendering projects. Whether you're working on a large-scale commercial building, a new office space, or a residential home, our 3D architectural rendering company is equipped to handle projects of all sizes and complexities.
-
The timeline for a 3D architectural rendering project can vary depending on the complexity and scope of the design. On average, most projects take anywhere from a few days to a few weeks. For more intricate or large-scale renderings, such as 3D commercial building renderings, it may take a bit longer. We’ll provide you with a clear timeline at the start of your project to ensure expectations are aligned
Contact Us for the Best 3D Rendering Services
OR











