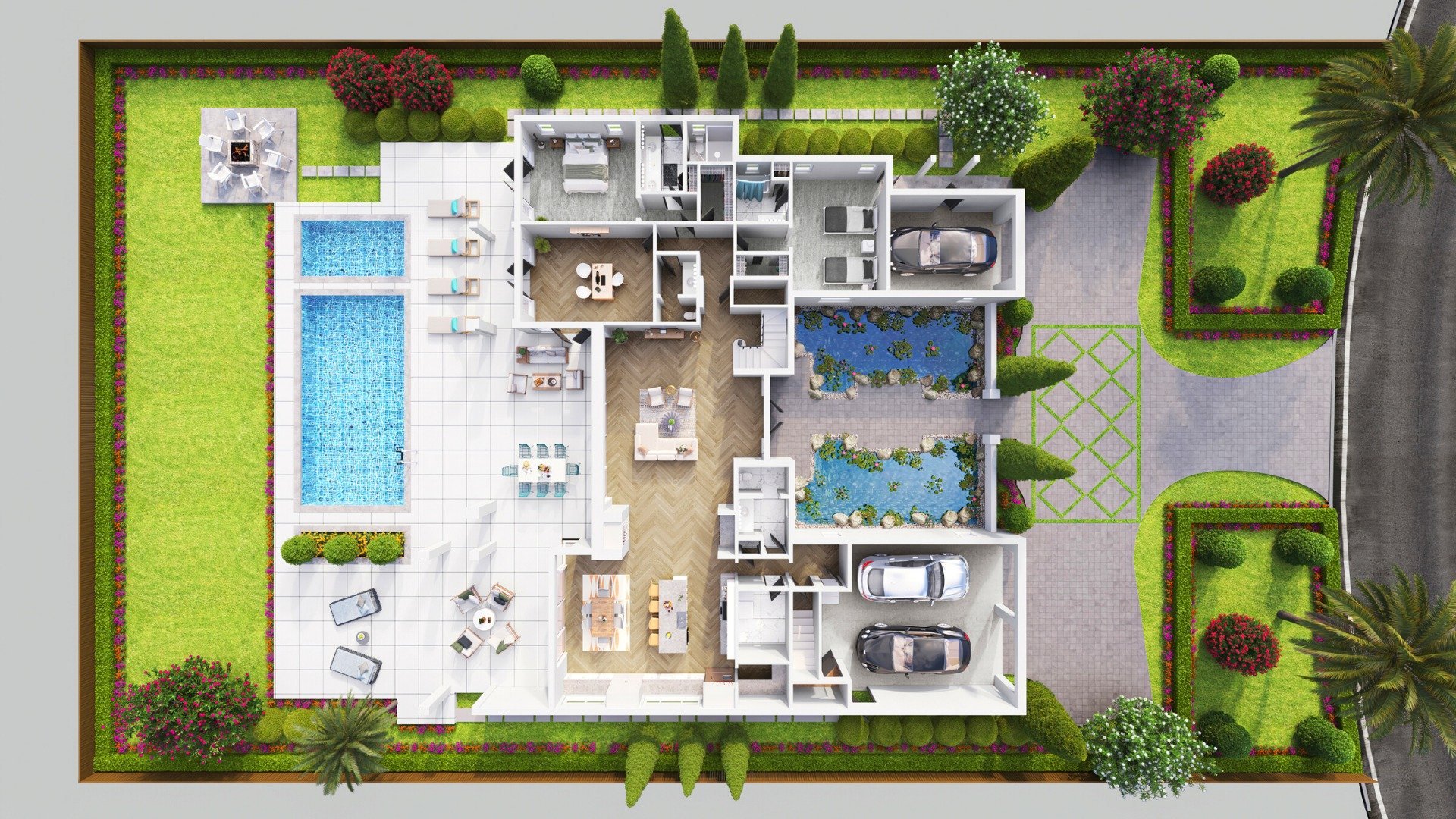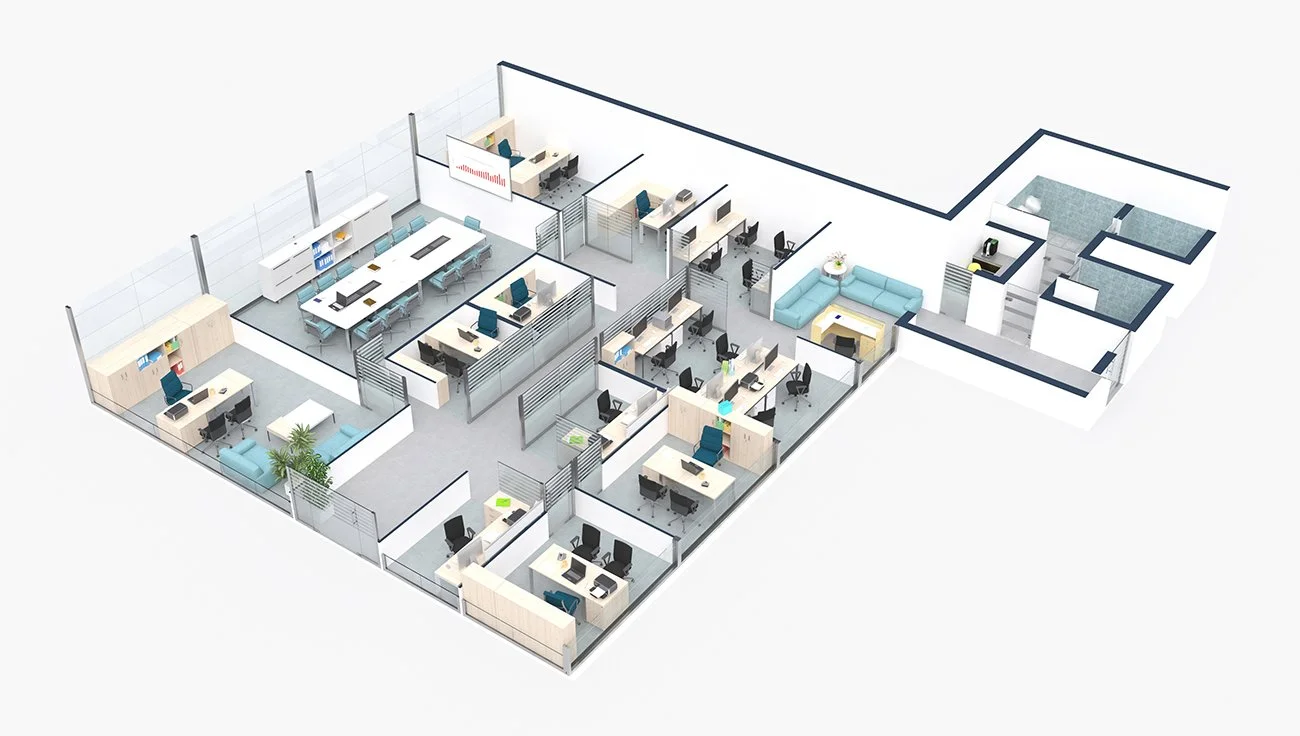How 3D Floor Plans Are Changing Client Experience in Architecture
In the world of modern architecture, traditional 2D floor plans have taken a back seat as interactive 3D floor plans become the new standard. As technology advances, the ability to visualize spaces in three dimensions has revolutionized how clients experience and engage with architectural designs. At PanoramCGI, we specialize in providing immersive floorplan 3D design solutions that make client presentations more engaging and decision-making faster. This article explores how 3D floor plans are transforming architecture home design, offering deeper insights into their benefits and practical applications.
The Evolution of Floor Plan Design in Architecture
From Traditional 2D to Interactive 3D: A Shift in Architecture Home Design
For decades, architects relied on flat, two-dimensional drawings to communicate their vision to clients. While these 2D blueprints provided essential measurements, they lacked the depth and realism needed to fully convey the design's potential. With the advent of 3D floor plans, however, a more dynamic and interactive form of visualization emerged.
3D floor plan design brings to life the spatial relationships between rooms, furniture placement, and natural light flow. This transition has been a game-changer for architecture home design, allowing clients to visualize how their future spaces will look and function. By embracing 3D home floor plans, architects can provide a more detailed and realistic representation of their designs, helping clients feel more confident in their decisions.
How Interactive 3D Floor Plans Enhance Client Experience
Immersive Client Presentations with 3D Floor Layout
One of the primary benefits of 3D floor layout is its ability to create immersive presentations. Unlike static 2D drawings, interactive 3D floor plans allow clients to explore their future homes or office spaces from every angle. They can walk through rooms, view spaces from different perspectives, and even experience how lighting and shadows change throughout the day.
At PanoramCGI, our 3D floor plan design services allow clients to interact with their projects in a virtual environment. This level of engagement leads to better understanding and satisfaction. For example, clients can zoom in to see the intricate details of 3D home blueprints or rotate the view to understand the flow between rooms. Such capabilities provide a comprehensive visualization that bridges the gap between concept and reality.
Streamlining Decision-Making with 3D Floor Plan Design
The clarity provided by 3D floor plan design directly influences the speed and accuracy of client decisions. When clients can see exactly how their spaces will look and function, they are better equipped to make choices regarding materials, layouts, and design changes. This results in fewer revisions and faster project approval times, which benefits both architects and clients.
Using 3D floor tools, architects can simulate different design options, allowing clients to compare layouts side by side. This feature is particularly useful when deciding on elements like room dimensions, furniture placement, and color schemes. The ability to visualize these options in real-time helps clients feel more confident in their decisions, ensuring that the final design aligns perfectly with their vision.
The Role of 3D Floor Plans in Modern Architecture Trends
How 3D Floor Plans Are Revolutionizing Architecture Home Design
As architecture embraces digital innovation, 3D floor plans have become a cornerstone of modern design trends. Architects use these advanced visualization tools not only to present designs but also to explore new creative possibilities. The trend towards architecture home design that incorporates 3D home floor plans allows for a more personalized and client-centered approach.
For example, a growing number of clients are looking for designs that reflect their lifestyle needs, such as open-concept living or energy-efficient layouts. By using 3D floor plan design, architects can tailor their presentations to showcase these features in detail, helping clients envision how their homes will support their day-to-day lives. This customization fosters a deeper connection between the client and the design, making 3D floor layout an essential tool in the modern architect’s toolkit.
Future Trends in 3D Home Floor Plans
The future of 3D home floor plans looks promising, with emerging technologies such as virtual reality (VR) and augmented reality (AR) adding even more interactivity. These advancements will allow clients to don VR headsets and step into their future homes, experiencing their design in a lifelike setting. 3D floor models will become increasingly realistic, with features like real-time weather simulations and dynamic lighting effects.
As this technology continues to evolve, 3D floor plans will become a standard expectation among clients looking for innovative architecture home design. Staying updated with these trends ensures that architects remain competitive in an industry where visual storytelling is key to success.
Key Features of Effective 3D Floor Plan Tools
Essential Features of 3D Floor Plan Design Software
Choosing the right 3D floor plan design software is crucial for creating impactful presentations. Effective tools should be user-friendly, provide high-quality rendering, and support interactive elements. At PanoramCGI, we prioritize tools that allow for seamless navigation, realistic textures, and detailed 3D home blueprints.
Some of the most valuable features include the ability to adjust materials, furniture, and lighting within the 3D floor layout. These elements enable clients to visualize different design choices and their impact on the overall space. For architects, this means fewer back-and-forth revisions and more time to focus on creating innovative 3D home floor plans.
Interactive Elements that Clients Value
When it comes to floorplan 3D design, clients appreciate features that make their involvement in the design process more engaging. Being able to switch between daytime and nighttime views or visualize how different materials will look in the final build can make a significant difference. 3D home blueprints that allow clients to add their preferences, such as furniture arrangements or landscaping, further personalize the design experience.
Real-World Examples: How 3D Floor Plans Changed Client Perception
Case Studies: Successful Client Engagement Through 3D Floor Layout
At PanoramCGI, we have witnessed firsthand how 3D floor layout can transform client perception and satisfaction. One notable example involved a client who struggled to visualize the open-concept layout of their new home through 2D drawings. By transitioning to an interactive 3D floor plan design, they were able to see how natural light would flow through the space, helping them make decisions about window placement and interior finishes.
Another client found that 3D home floor plans allowed them to compare different kitchen layouts more effectively, making the decision process quicker and more enjoyable. By offering such 3D floor visualizations, architects can ensure that clients feel connected to their projects, leading to higher satisfaction and fewer last-minute changes.
Benefits of Using 3D Floor Plans in Architectural Projects
Top Advantages of Implementing 3D Floor Plans in Your Next Project
The adoption of 3D floor plans offers a range of benefits for both clients and architects. Improved communication is one of the most significant advantages, as clients can easily understand complex design concepts when they are presented in a 3D floor layout. This results in fewer misunderstandings and smoother project timelines.
Moreover, 3D floor plan design helps in identifying potential design flaws before construction begins, saving time and reducing costs. The ability to see a 3D home floor plan with accurate dimensions and spatial relationships allows for a more precise estimation of materials and labor.
For architects, using 3D home blueprints enhances their reputation as forward-thinking professionals who value client input. It demonstrates a commitment to using the latest technology to provide the best possible service, fostering trust and credibility in the competitive world of architecture home design.
Embracing the Future of Architecture with 3D Floor Plan Design
As the architectural landscape continues to evolve, 3D floor plans are becoming an essential tool for creating more engaging and client-focused designs. By providing a clear and interactive way for clients to visualize their projects, architects can deliver better results and build stronger client relationships. At PanoramCGI, we are proud to offer cutting-edge 3D floor plan design services that transform ideas into immersive visual experiences.
Whether you’re an architect looking to enhance your presentations or a client seeking a more interactive design process, floorplan 3D design is the key to unlocking the future of architecture home design. Contact us today to learn more about how our 3D floor solutions can elevate your next project.



